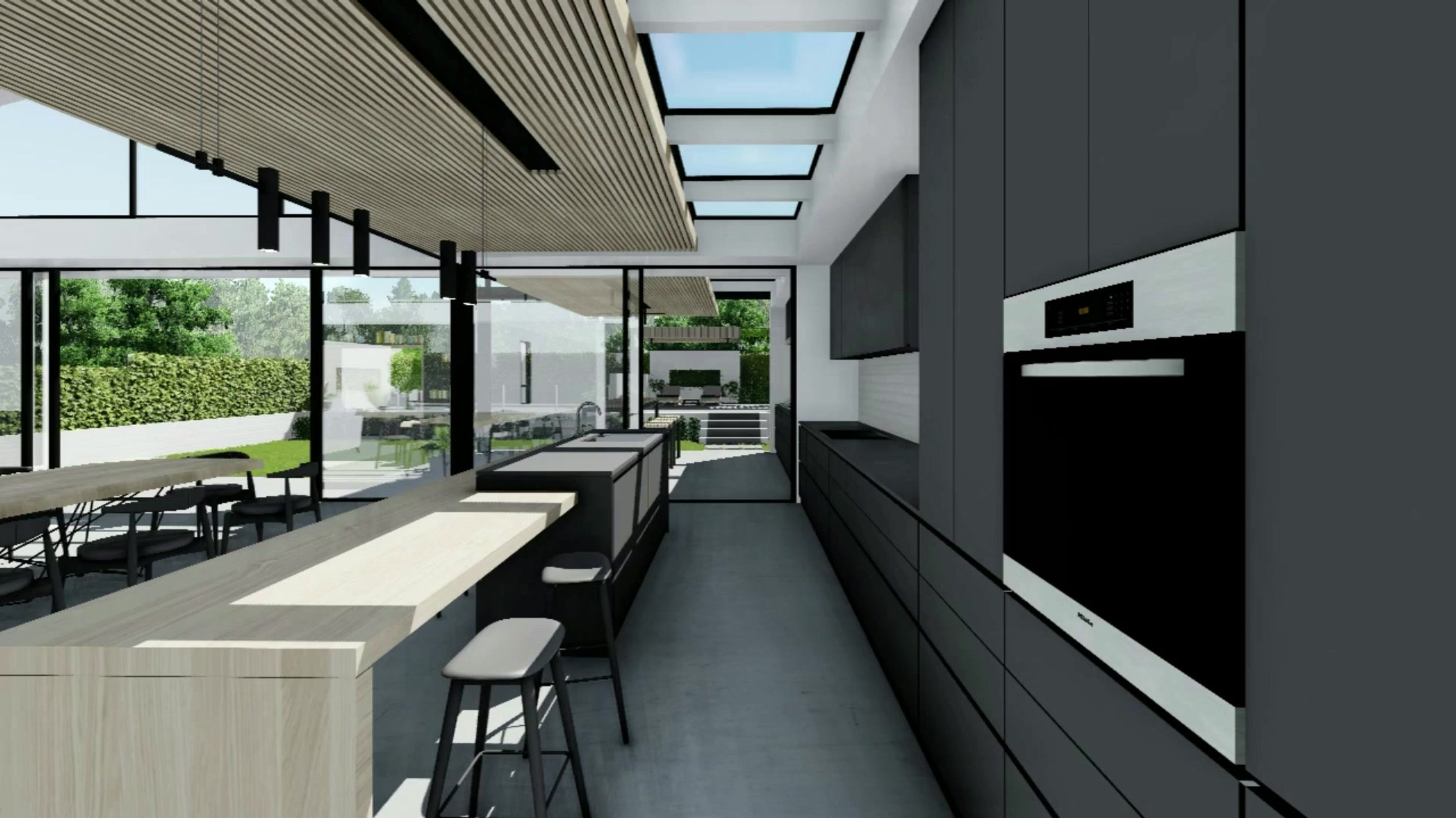Architecture + Interior Design Melbourne
Architecture + Interior Design Melbourne
Oak Street Heritage Extension
Contemporary Extension within Heritage Overlay
Architecture + Interior Design by Jake Barrow.
Design Development.

This heritage listed property is to be sensitively modernised and given an intuitive reconfiguration to its outdated floor plan. A manicured and authentic refurbishment at the front of the property will open up onto a luxurious, light filled, contemporary extension with breathtaking kitchen and a free flowing outdoor entertaining area.
Video Walkthrough...

Materials have been carefully considered providing a seamless transition between new and old. The result is a modern lifestyle enhancing family home in a beautiful, truly respected, heritage setting.
Concept Design...

TELL US ABOUT YOUR DREAM HOME
YOUR OBLIGATION FREE 30 MINUTE CONSULTATION IS JUST A FEW CLICKS AWAY!











